

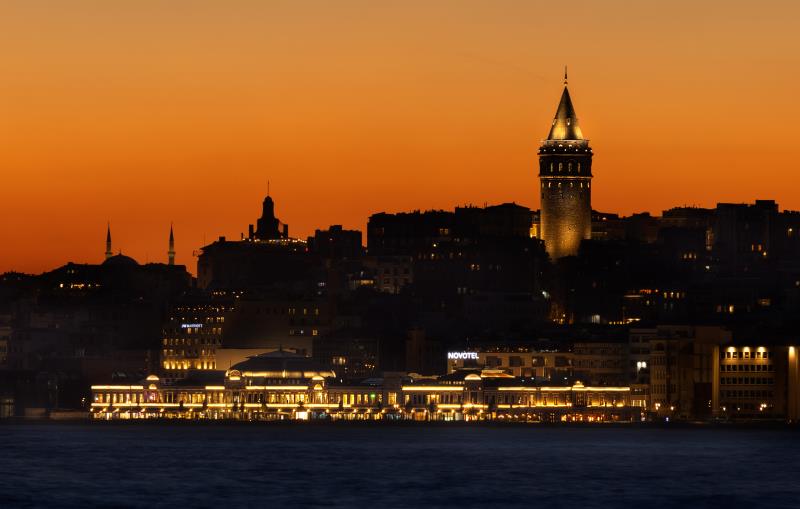
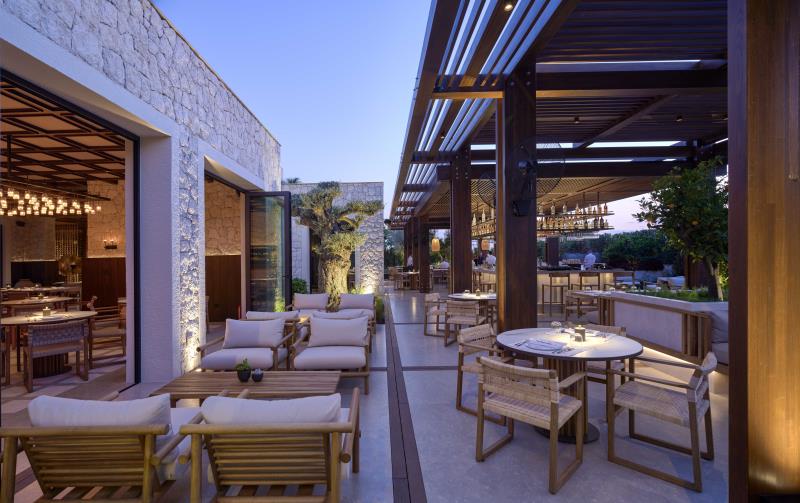
ALMA RESTAURANT SIDE
Alma Restaurant, which presents selected special recipes of Cretan and Mediterranean cuisine with a different menu every day and aims to provide a unique gastronomic experience to its guests with an example of local production, opened in Side, one of the ancient regions of Turkey. The interior and architectural design of the project were completed by KUD Design Studio and BBA Architecture & Design Studio, and the lighting design of the restaurant was worked by NA Lightstyle, whose construction and project management was carried out by Botam Yapı Group.
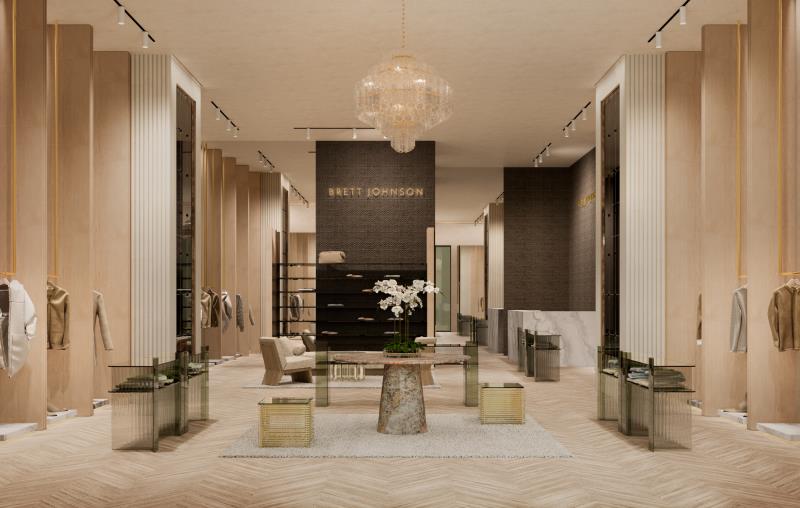
BRETT JOHNSON DUBAI SHOP
Brett Johnson, who produced his designs in Italy and opened his first store in New York, opened his first store in the Middle East at The Dubai Mall in 2022. The Lighting Design of the store, which appeals to the luxury segment, designed by Deniz Galip Studio, was worked by NA LightStyle.
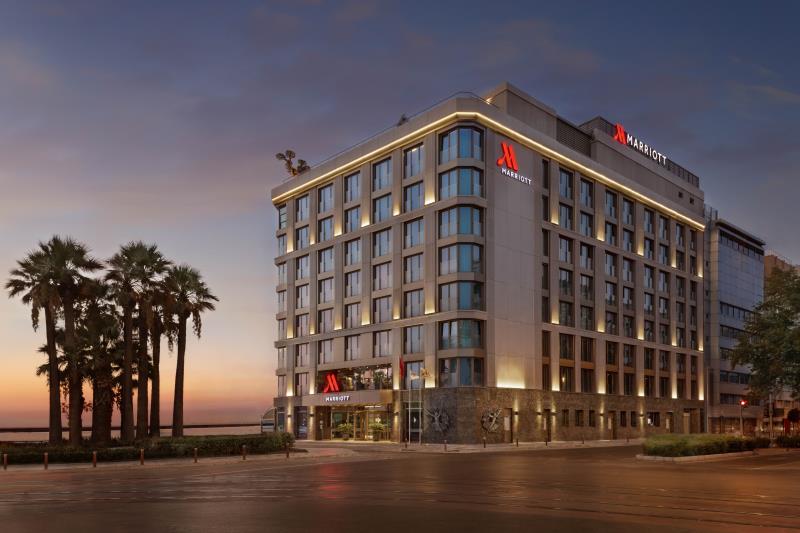
MARRIOTT HOTEL, İZMİR
Marriott Hotel, whose architectural project was designed by Metex Design, is located on the coastline in Izmir Kordon and started to serve in 2021. Located at the seafront on the Kordon coastline, the hotel is within walking distance of Alsancak and historical Kemeraltı. It has a total of 149 rooms, with 7 suites and 1 king suite overlooking the sea and panoramic city views. Its architectural design is compatible with the texture of the city at the urban scale and it was designed with plain and simple lines, keeping the comfort of the hotel guests in the foreground on the building scale.
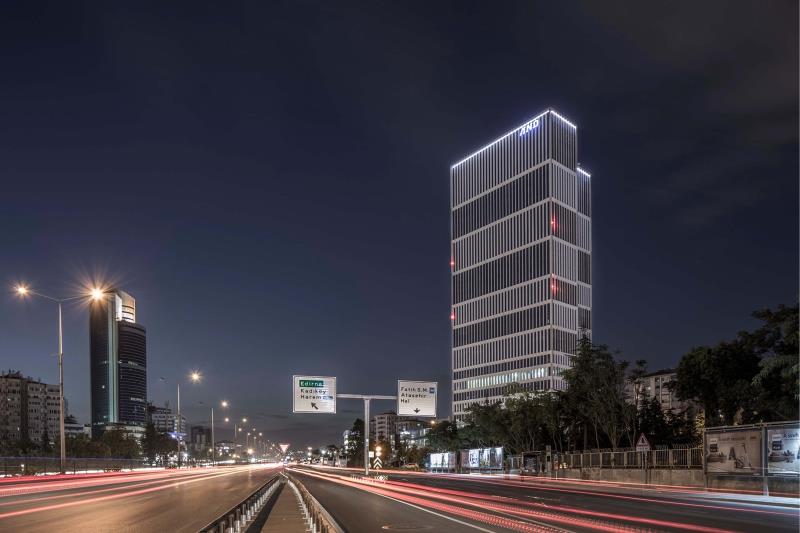
AND KOZYATAĞI
Facade, landscape and interior Lighting Design and Consultancy of AND Kozyatağı, located in Kozyatağı, the developing business center of the Anatolian Side of Istanbul and which is an A+ project that is based on energy conservation in the project design and implementation process and has LEED Platinum certificate, was worked by the pioneering NA LIGHTSTYLE design office. AND Kozyatağı, which started to serve in 2015, was selected as the best office building in Europe in the same year and received many international awards.
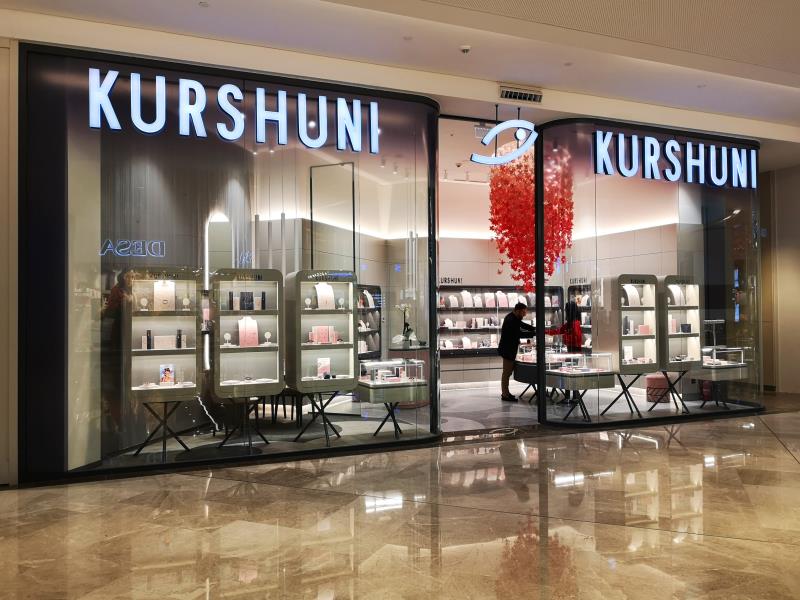
TURNING LIGHT TO SHINING: KURSHUNI EMAAR
The Lighting Design of Kurshuni Emaar store, whose interior design belongs to Ertan Akıncı Architecture, was worked by NA LightStyle, which is now a showcase and determines its place with the new brand image in the glittering combination of the jewelry exhibited in the shopping center.
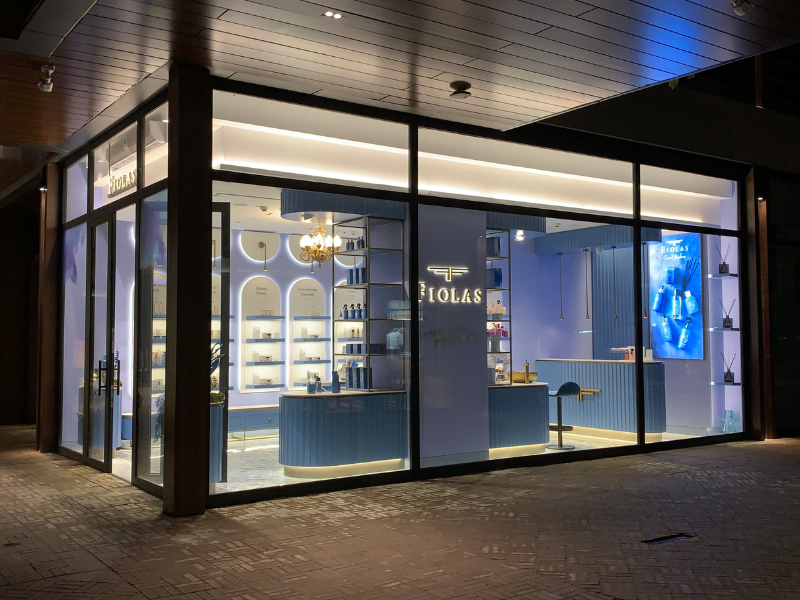
FIOLAS GALATAPORT
FIOLAS, which broke new ground in Turkey with its 100% Vegan and Organic beauty products, with the motto "We do not apply anything we do not eat", opened its first store in Galataport in October 2021. The interior design and application of the store were made by Architect Aykut Gürbüz, and the lighting design was worked by NA LightStyle.
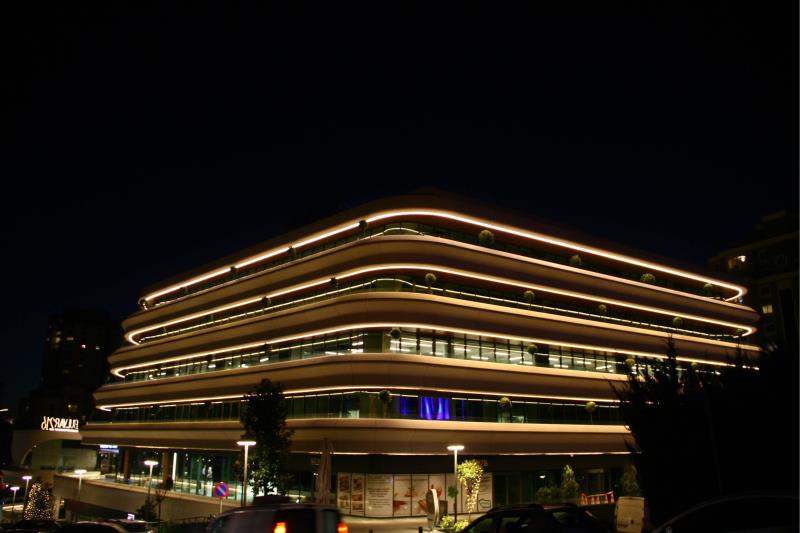
BULVAR216
Bulvar 216 Shopping, Business and Life Center, whose architectural project was designed by Tago Architects and marketed with the motto of "Place of Loving Life", was put into service in 2014. The mixed-function project, based on energy conservation, is one of the important LEED-certified buildings in Istanbul. The project was deemed worthy of 5 awards within the scope of the European Real Estate Awards in 2013, and received the award in the 'Best Office' category at the 2014 Sign of the City Awards. Bulvar 216, located in Ataşehir, the high-value district of the Anatolian Side that develops with new projects, is a living center consisting of 4 commercial and 4 office floors with shops, cafes, cinema and entertainment areas. In the project, which was designed with the aim of meeting the social needs of the Anatolian Side, it was desired to provide a comfortable user experience with practical solutions and the project was created to keep up with the dynamics of daily life.
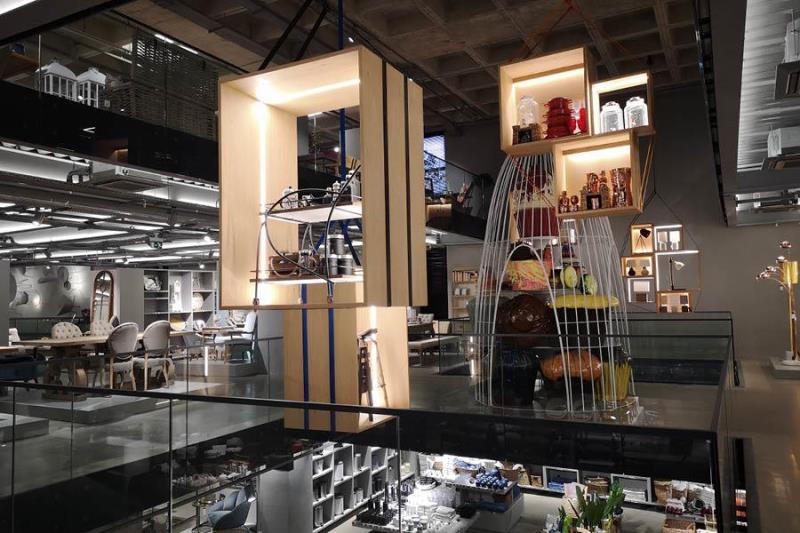
MUDO CONCEPT
Mudo Concept Maslak, the new store of Mudo Concept, which has been serving the industry for many years with its experience, was put into service at the end of 2018, where thousands of distinguished products are exhibited together. The lighting design consultancy of the Mudo Concept Maslak project, with its extraordinary merchandising concept for displaying furniture and home decoration products, was made by “NA LightStyle”. The lighting design for the store, which aims to provide a unique "shopping experience" to its visitors with living spaces created in 23 different styles, was also carefully created.
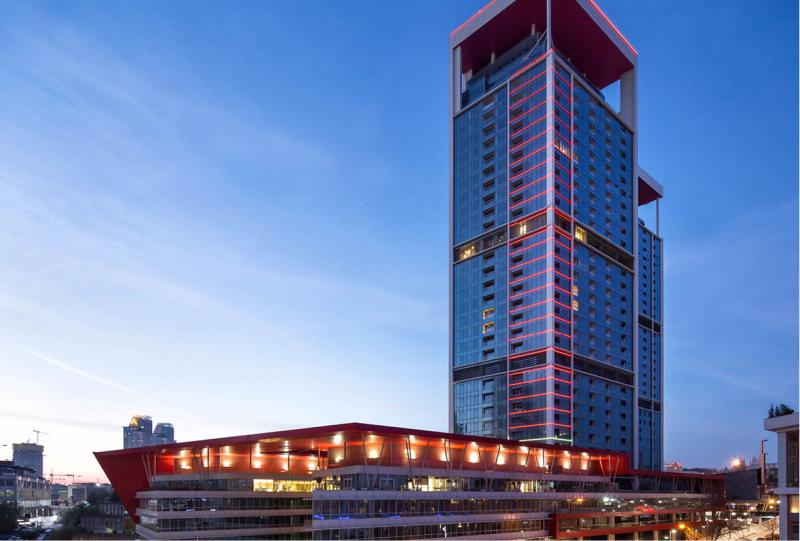
42 MASLAK
Its architectural project was prepared by Chapman Taylor Spain architects Chris Lanksbury, Jan Dijkema, and Javier Vieiro, and the license and application project was made by the Piramit Architecture team under the leadership of Y. Architect Turgut Toydemir. The interior design and application project was made by the Metex Design team under the leadership of Sinan Kafadar. Mixed-function structure 42 Maslak was fully opened in 2013 with its office concept and in 2017 with all its units.
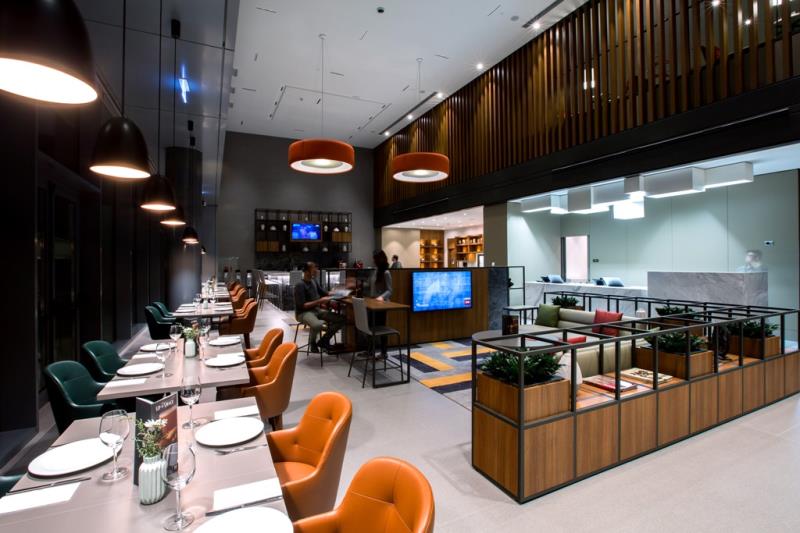
HYATT HOUSE GEBZE
Hyatt House Gebze, Turkey's first hotel with a home concept, was put into service in 2017, aiming to offer the user "home life in the comfort of a hotel" with long-term accommodation.

RIDVAN CELIKEL ARCHEOLOGY MUSEUM
Istanbul University Rıdvan Çelikel Archeology Museum, which was established within the scope of Istanbul University Faculty of Letters Archeology Department and built in the courtyard of the Faculty of Fisheries, was opened to visitors in 2019. In the museum, whose content and layout was prepared by expert academics from the Department of Archeology of Istanbul University, there are sections describing the contributions of Istanbul University to Anatolian archeology, as well as ethnographic works. In the museum, which was opened with the contributions of businessman Rıdvan Çelikel, there are finds representing the entire development process of the history of civilization, from the Stone Age, which is called the Paleolithic, to the Antique Age.
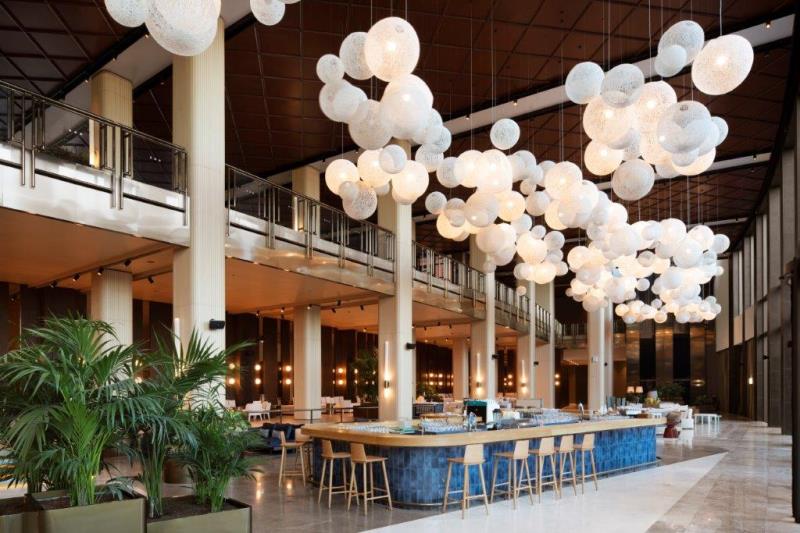
VOYAGE BELEK
Voyage Belek Golf&Spa, Turkey's well-established hotel offering high-level accommodation, continues to provide quality service to its guests with its renewed concept in 2019. The lighting consultancy of the project, whose every detail was carefully created to have unlimited comfort and elegance, was made by “NA LightStyle”. The lighting design office was involved in the renovation process of the project in terms of interior, exterior and landscape lighting design.
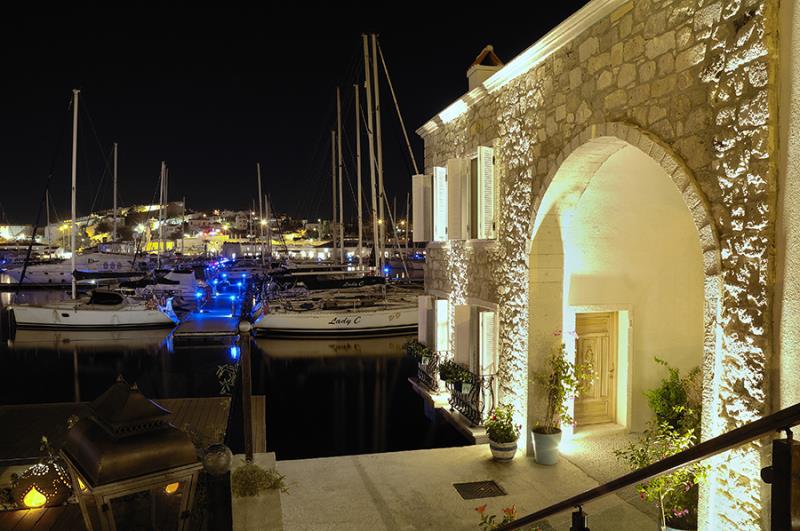
ÇEŞME MARINA
Çeşme, the holiday town of İzmir, which has made a name for itself in recent years, brings many investments with it with its increasing tourism potential. Çeşme Marina is one of the most important venues of this wave. Bringing a new perspective to the standard marina culture, the project goes beyond mere mechanical functionality with its entertainment venues that are flooded by visitors day and night.
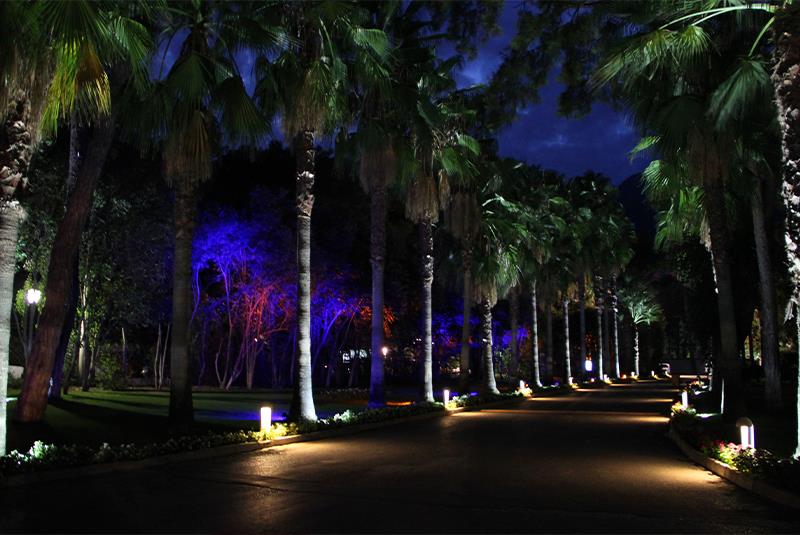
CLUBMED PALMIYE
Tourism facilities that welcome their guests with an understanding of quality service seek to provide unforgettable experiences with these beauties at night as well as their architecture and nature during the day. The French holiday village, spread over an area of 260,000 m² in a bay surrounded by mountains in Kemer, offering a unique nature to its guests with its 1 km long beach, is one of the well-established businesses of the region. The establishment is famous for hosting foreign guests who visit the region over and over with great pleasure for several generations. That's why even the smallest changes can be immediately perceived by the guests.
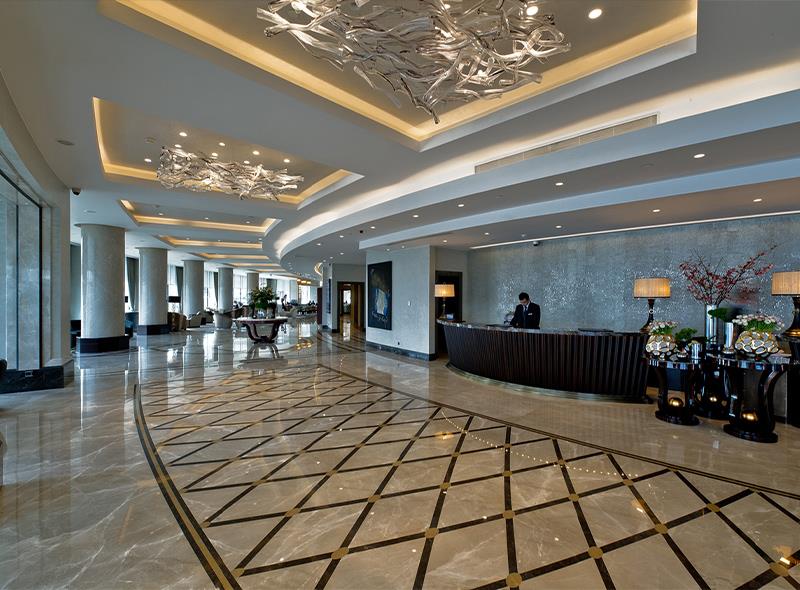
THE GRAND TARABYA HOTEL
Grand Tarabya Hotel, which was opened in 1954 as one of the first 5-star hotels in Istanbul, reopened its doors to its guests in May 2013 as The Grand Tarabya Hotel after the restructuring works carried out with the investments of Bayraktarlar Holding.
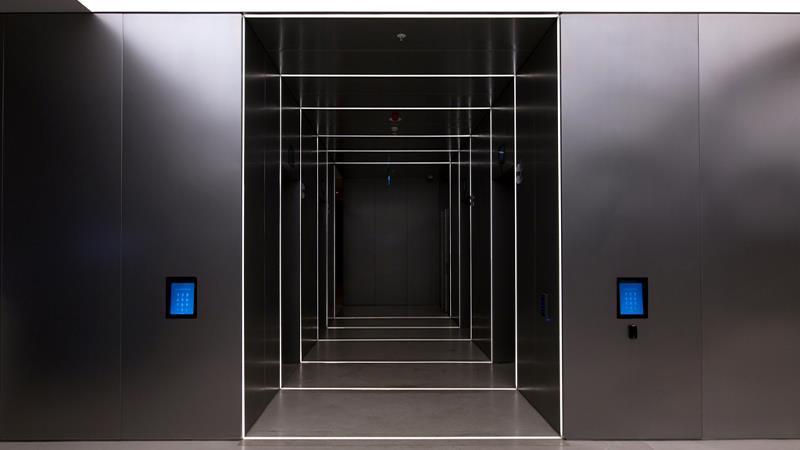
ETSTUR HEADQUARTERS
The interior lighting design of Etstur Headquarters, which is located on an entire block of Business Istanbul, one of the largest A Plus office projects in Turkey, was created by NA Lightstyle, the architectural lighting design office, which is the pioneer of its field with the lighting design and consultancy it offers to many large projects. In the office project, which offers living space to the employees with the units with different functions in the building, the classical business environment concept is presented with a modern interpretation. The lighting design, which is the most important parameter of the working areas in the office structure, which offers a unique workspace with its innovative architecture and comfortable office life, was created in a way to increase the comfort of the employees and therefore the work efficiency.
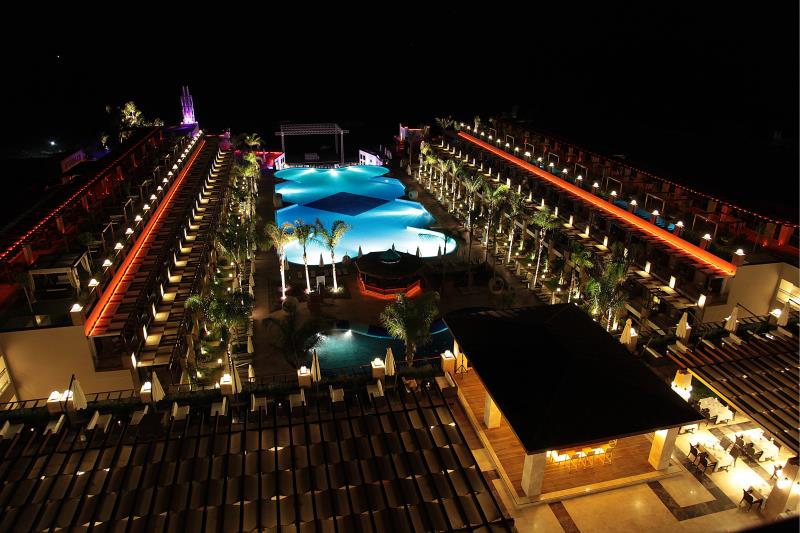
CRATOS PREMIUM HOTEL
The Cratos Premium Hotel, named after the god of power Cratos and established in 2010 by Boz Group, is located on a sloping area of 200.000m2 in Girne, the pearl of Cyprus. The facility, built with 410 rooms in a private bay, has a seafront planning with levels on sloping land. There are many places for accommodation and entertainment within the facility. Port Cratos, designed with a hotel, casino, SPA, and architecture inspired by the past and provides the atmosphere of Mediterranean-Aegean village, is a first in Northern Cyprus with concept and functioning.
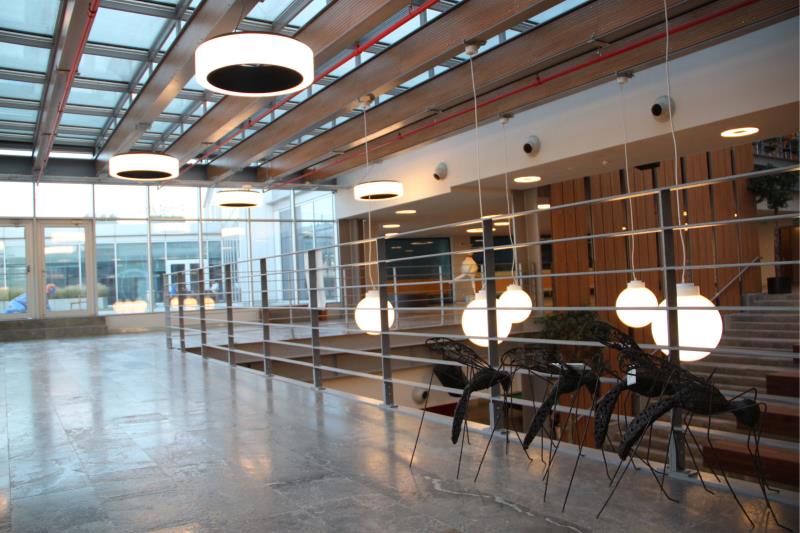
ÖZYEGIN UNIVERSITY CAMPUS
The campus whose masterplan and building concept design works are done by RMJM, is formed of rich landscape areas which are connected to each other in different elevations, squares and flexible blocks which are spread out to the inclined area. The project is set out with the aim of becoming the first Turkish campus to possess a LEED GOLD certificate, and it’s designed in accordance with these principles from the beginning.
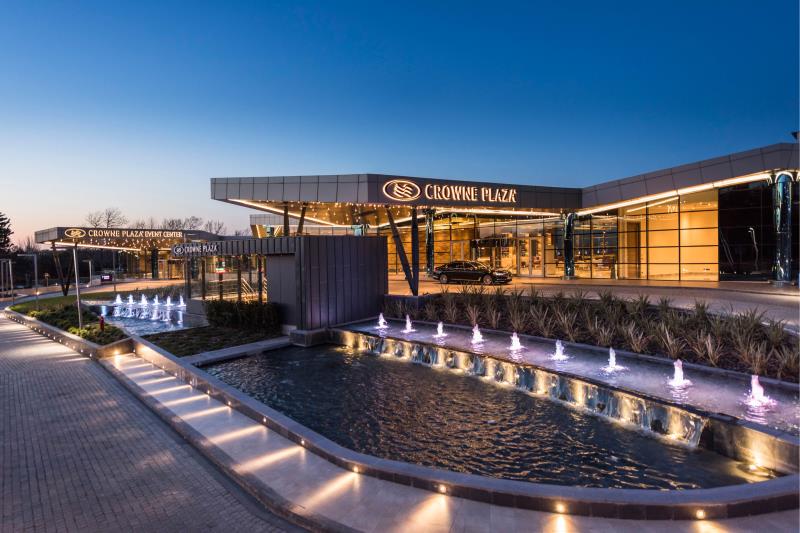
CROWNE PLAZA FLORYA
Crowne Plaza Florya, the first and only 5-star hotel of Florya with quality service, high comfort, and privileged accommodation concept, was opened in 2016. Almost all of the 305 guest rooms have sea views in 4 separate blocks. Located next to the Aquarium, the hotel has an architecture that extends horizontally, not vertically, due to its seafront location and very close to the landing line of planes. The critical position of the hotel has also been a criterion that affects facade and landscape lighting, and design has requested that not compromise flight safety. For this reason, care taken to create lighting that would not cause light clutter for the aircraft.
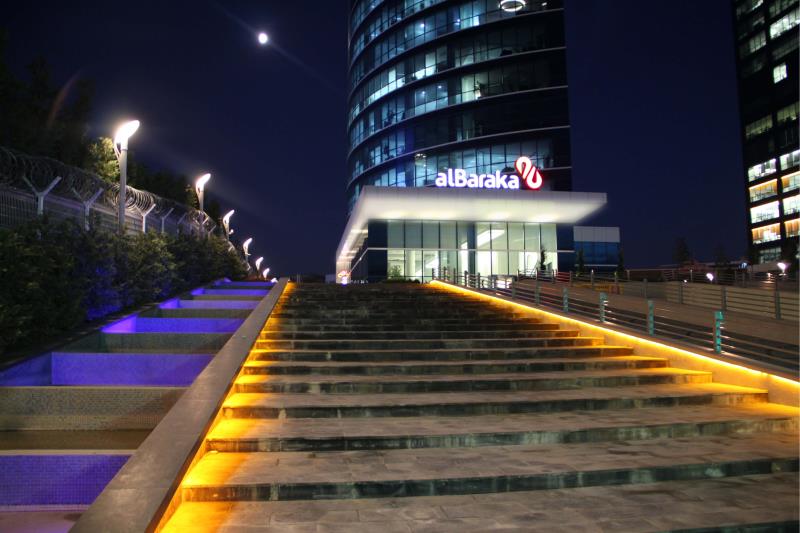
ALBARAKA HEADQUARTER, UMRANIYE
Albaraka has its own building in the area where many other banks are also located. Albaraka building which was constructed by Akkom İnşaat and which differentiates from others thanks to its diverse architecture was designed by Tago MimarlIk. The project whose lighting system was executed by Nergiz Arifoglu Lightstyle has a landscaping area of 7000 m2 with the height of 80 meters and with a form that provides different perceptions according to the direction of view.
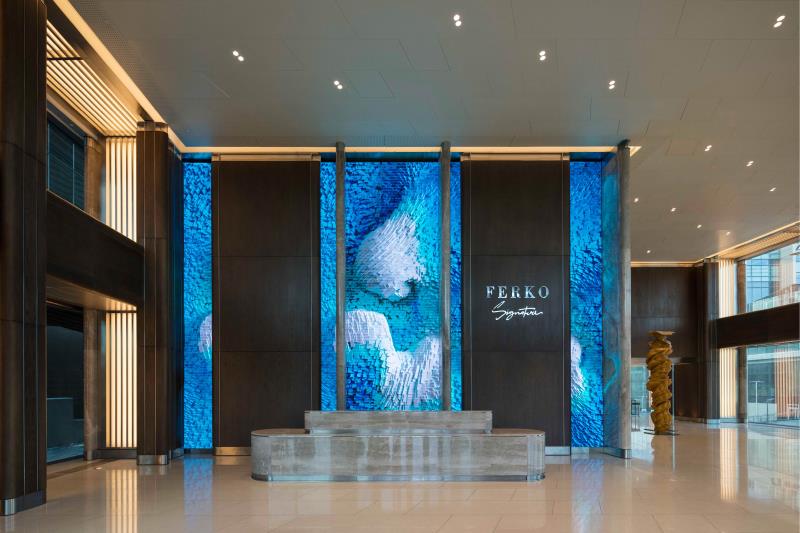
FERKO SIGNITURE
Ferko Signature office project, whose architectural project was designed by the world-famous architect Sir Norman Foster, the application project was kr2b Architecture, and the interior design and application project was worked by Autoban, started to serve in 2018.
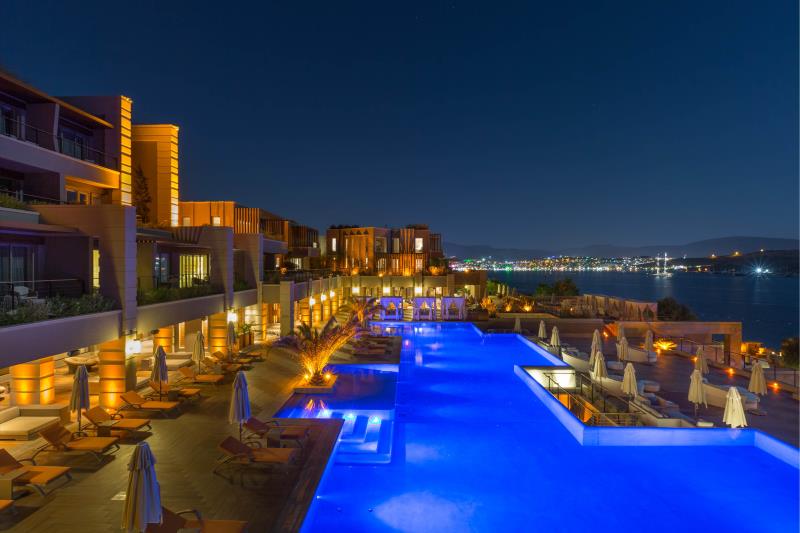
CARESSE A LUXURY RESORT&SPA
Caresse a Luxury Collection Resort & SPA, which was rebuilt on the site of the old Fuga Holiday Village, one of the most enjoyable bays of Bodrum, started to host its guests after 4.5 years of construction. 'The Luxury Collection', one of the premium brands of the Starwood Group, has undertaken the management of the ultra-luxury hotel located in the Asarlık location, and the first hotel of this brand in Turkey has started operating under the name of 'Caresse a Luxury Collection Resort & Spa'.
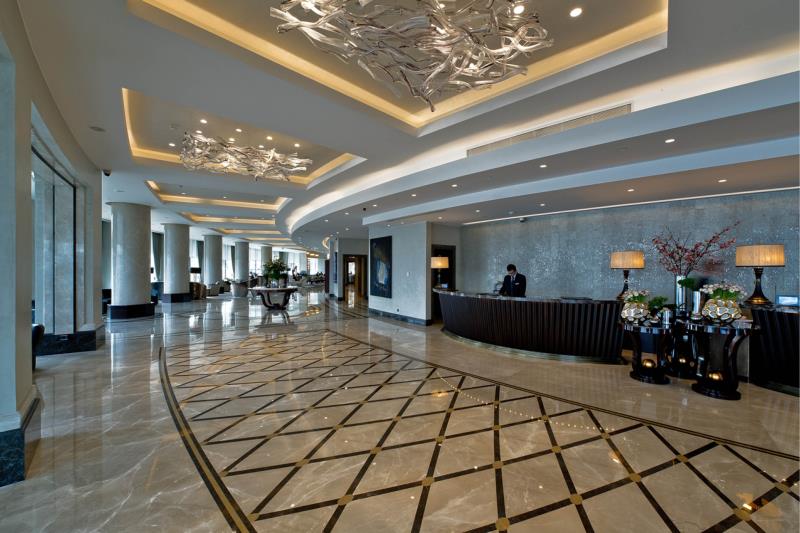
THE GRAND TARABYA
Grand Tarabya Hotel, which was opened in 1954 as one of the first 5-star hotels in Istanbul, reopened its doors to its guests in May 2013 as The Grand Tarabya Hotel after the restructuring works carried out with the investments of Bayraktarlar Holding.
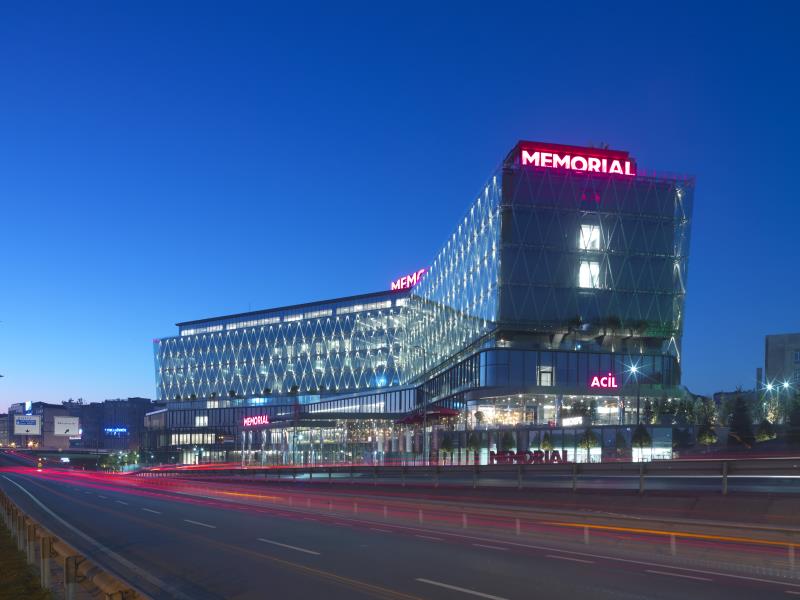
MEMORIAL BAHCELİEVLER
Hospitals are like an organism that is designed for diagnosis, treatment, and service purposes, for short or long-term use, works differently like every organ in our body, and lives 24 hours a day, 7 days a week. For this organism to live without problems, it needs a properly designed light as well as many different needs.
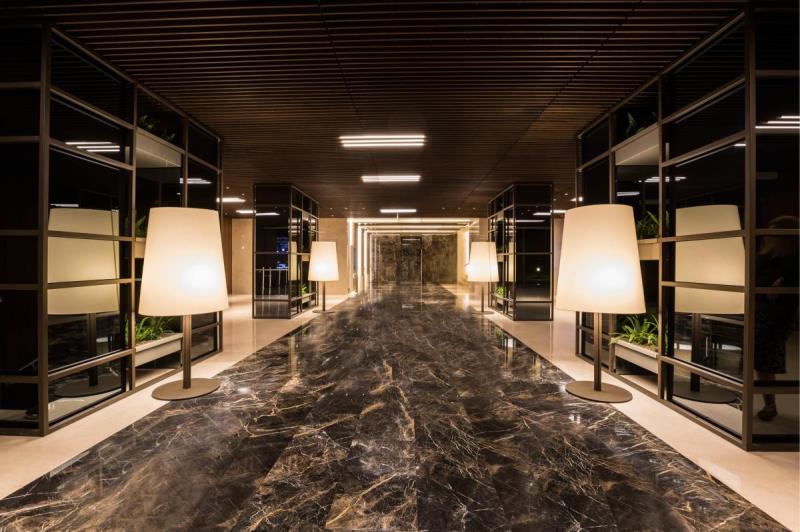
VOYAGE SORGUN
Keeping the Voyage quality alive in a thousand and one shades of green, Voyage Sorgun was renewed in 2015 and opened its doors. In addition to the interior architecture, landscaping and improvement works were carried out by Nergiz Arifoğlu Lightstyle lighting design office for the interior, facade, and landscape lighting design of the facility, which was shaped by the GeoID team, under the leadership of Mahmut Anlar. The project area is located in Sorgun Town of Antalya Side Region. The land with an area of 87,000 m2 is framed by dense forest texture and a long beach. The preserved and well-maintained tree texture of the land and its unique vegetation hide the construction in it from different aspects, creating surprise spaces and new areas of use.
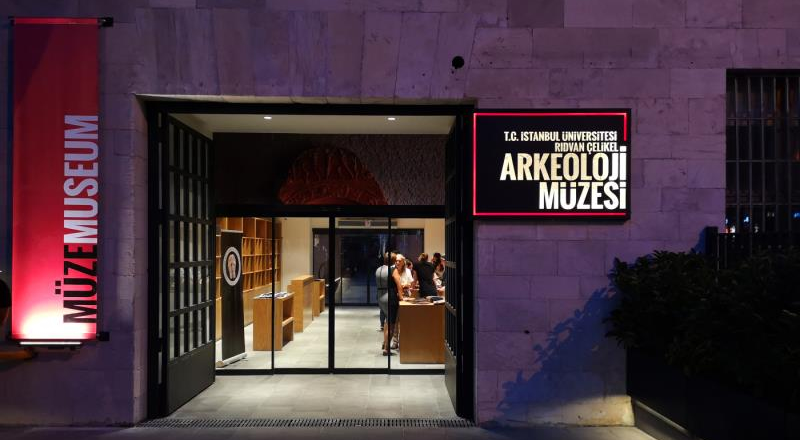
Istanbul University Ridvan Celikel Archeology Museum, Istanbul
Istanbul University Rıdvan Çelikel Archeology Museum, which was established within the scope of Istanbul University Faculty of Letters Archeology Department and built in the courtyard of the Faculty of Fisheries, was opened to visitors in 2019.
