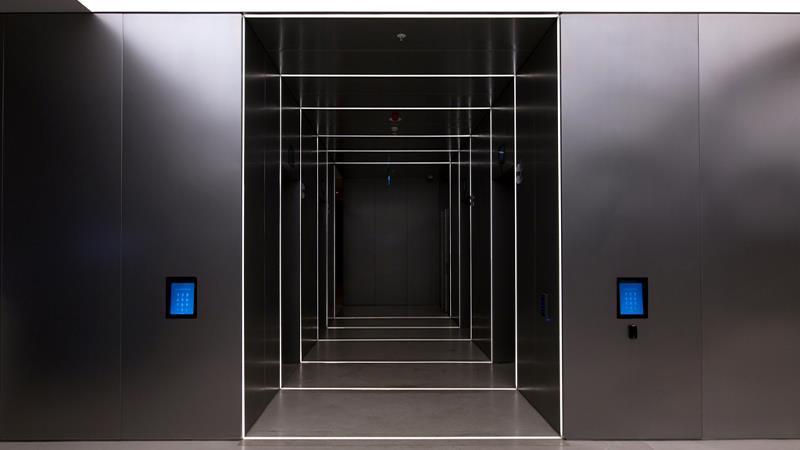
ETSTUR HEADQUARTERS
The interior lighting design of Etstur Headquarters, which is located on an entire block of Business Istanbul, one of the largest A Plus office projects in Turkey, was created by NA Lightstyle, the architectural lighting design office, which is the pioneer of its field with the lighting design and consultancy it offers to many large projects.
In the office project, which offers living space to the employees with the units with different functions in the building, the classical business environment concept is presented with a modern interpretation. The lighting design, which is the most important parameter of the working areas in the office structure, which offers a unique workspace with its innovative architecture and comfortable office life, was created in a way to increase the comfort of the employees and therefore the work efficiency.
The office floors of the project, which are nine floors, were worked with Efekta Architecture, while the management floor, ground floor and social areas were worked with Geo ID. In the project, which was shaped by the work and vision of two different architectural groups, emphasis was placed on ensuring the integrity of the lighting throughout the project. Concealed lighting that continues throughout the core, especially in office floors, is also visible outside the building and appears to be a part of the building.
Two floors within the office floors are reserved for the call center. In these floors, which work 24/7, lighting is as important as decoration so that employees can work in a comfortable environment. For this reason, luminaires with high visual comfort and concealed light source were preferred. Considering the integrity of the project, these floors were taken as reference and the same fixtures were used on all floors. Lighting scenarios were created according to the different working hours in the project. In addition, it was aimed to refresh the space by providing sufficient illumination of the vertical surfaces.
A lighting design compatible with the architecture was made in common areas such as restaurants, fitness, and conferences, which are designed to provide the best service to the employees. In these areas, just as in the call center, lighting scenarios suitable for working at all hours of the day were created.
In the lobby, which can be an example of shaping the space with light, a linear architectural design dominated by illuminated surfaces was preferred. The entrance section, which suits Etstur's corporate identity, is a place worth seeing with its very simple yet powerful effect.
