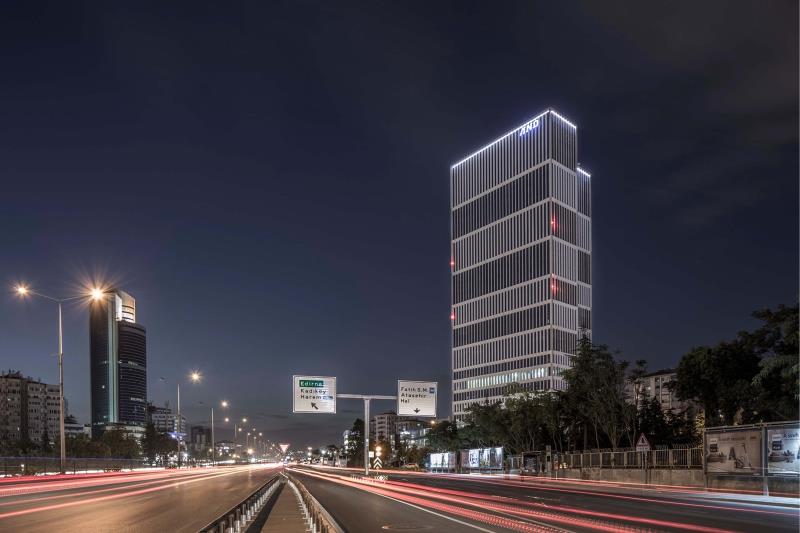
AND KOZYATAĞI
Facade, landscape and interior Lighting Design and Consultancy of AND Kozyatağı, located in Kozyatağı, the developing business center of the Anatolian Side of Istanbul and which is an A+ project that is based on energy conservation in the project design and implementation process and has LEED Platinum certificate, was worked by the pioneering NA LIGHTSTYLE design office. AND Kozyatağı, which started to serve in 2015, was selected as the best office building in Europe in the same year and received many international awards.
The architectural project was done by HPP Architects, the façade consultancy was done by Priedemann/Kaan Kuran, the project coordination and management was done by the İşte Proje Yönetimi. AND Kozyatağı, which was built on an area of 11,000 m2 on the Anatolian Side parallel to the E-5 highway, consists of three masses that function as a tower, podium and lobby block. The 25-storey tower, where offices are located, offers the user a modular workspace. Office floors can be used by one or two users, or they are planned to be divided into four sections, thus making them suitable for creating different office typologies according to needs. The lobby is designed as a transparent mass. On the lower floor of the lobby, there are different sizes of meeting rooms, conference hall and dining hall. The podium block was designed adjacent to the tower, and the administrative offices and leasable area are located in this section.
When we consider the project in terms of architectural lighting design and LEED evaluation studies, high energy efficient solutions for all interior spaces have been transferred to application projects in line with the designed architectural lighting concept.
In the type solutions created, both the power limitations per square meter are kept below and the required illumination levels and visual comfort needs are met. Although W/m2 values, that is, lighting power density, meet the criteria, unnecessary energy consumption is controlled by using presence sensors in areas such as WC, terraces, personnel entrance corridors, floor attendants' offices or escape stairs. With the automation applications made, areas such as meeting rooms have been made flexibly manageable according to comfort and scenario needs. While controlling the illuminance levels with the lighting models created for the mentioned volumes, W/m2 values were calculated separately. With the tables created/filled in line with these data, LEED criteria compatibility at the design stage has been documented.
The facade lighting concept design consists of a crown placed on the building and elements that connect this crown to the ground. The project was completed by using high-efficiency linear led products during the projecting and implementation phase, and providing values that are approximately 20% below the values targeted in the LEED criteria. It has been ensured that the equipment used in the façade is made to illuminate the lower half space as much as the system sections and materials allow. In this way, while the façade is made noticeable, both the carbon footprint of the building and its contribution to light pollution are reduced.
The landscape concept is based on the principle of finding the light where it is needed. Within the concept, products with different mounting types are used. Except for the tree/plant lighting that will give light from the bottom up, attention has been paid to give all of the light of all products to the lower half space, and thus, the escape of light outside the land boundary is kept under control. It has been ensured that the products that give light to the top do not exceed the rate prescribed by LEED, and these luminous flux values are documented in the relevant tables.
The importance of these practices is indisputable in terms of preventing light pollution and ensuring that the damage to natural life is not increased at least. Otherwise, the starless lives we currently live in big cities will become standard. The work of the international DarkSky* initiative working on this issue is worth watching and reflecting on.
The AND project is a successful example among Shell & Core buildings, the number of which has been increasing recently. This is a good teamwork product that is developed with all disciplines in line with LEED requirements, or even in line with some needs, disciplines review their own designs and produce new details. The contribution of the professional approach of the investor of the project and the importance given to the design stages to this process is of course indisputable. The success that AND will achieve between business buildings in its location will be proof of how important the integrated design process is.
